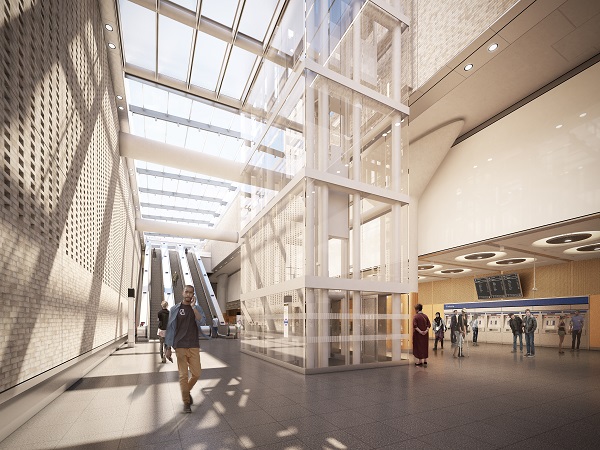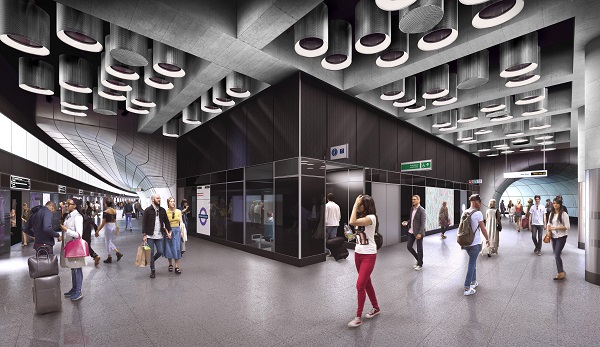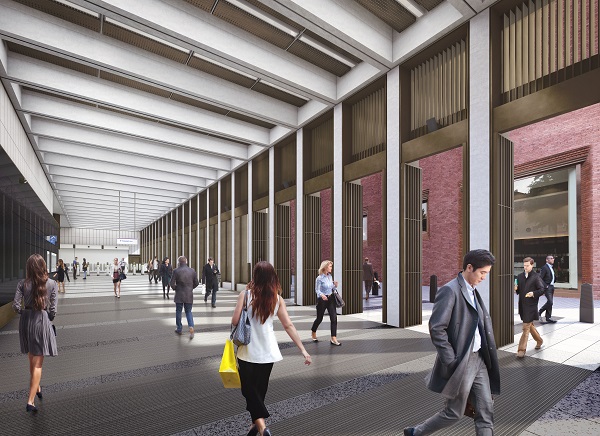Crossrail station designs
(Paddington Station)
On 11 May 2016, Crossrail Limited revealed new images of the proposed stations in central and southeast London that will form part of Transport for London (TfL)’s new Elizabeth line from December 2018.
The images of the new stations provide a glimpse of the common features passengers will see at platform level, as well as the bespoke design of the ticket halls and surfacs which will reflect the character of their local areas.
(Tottenham Court Road station)
The new stations, all of which will be step-free from train to street, will open in 2018. They will be fully integrated with TfL’s existing transport network, transforming travel across London and offering passengers seamless journeys.
(Woolwich station)
Each of the new stations will have its own, distinct character, conceived by different architects, each reflecting the environment and heritage of the local area. For example, the new Elizabeth line station at Paddington will echo the design legacy of Brunel’s existing terminus building, while the new Farringdon station will take inspiration from the historic local trades of blacksmiths and goldsmiths, as well as the distinctive architecture of the Barbican.
At platform level, common design components such as seating, signage and full-height platform screen doors will create a consistent and familiar feel to the rest of the TfL network. This common architecture will accentuate the curved, sweeping passageways created during the construction of the tunnels. The design approach aims for simplicity and clarity by reducing visual clutter as far as possible to provide clear lines of sight along the platforms.
The TfL-run stations, the surrounding public realm and the oversite developments have all been designed at the same time. This integrated approach is intended to ensure a coherent design that knits the new stations into their surroundings.
(Farringdon station)
Permanent works of art will also be installed into many of the new central London stations. Each new artwork will be fully integrated with the station, enhancing its design to create a line-wide exhibition.
Mike Brown MVO, London's Transport Commissioner, said:
“The TfL-run Elizabeth line will transform travel across London, reducing journey times, relieving congestion on the Tube network, and radically improving step-free access with brand new accessible stations. This exhibition will enable customers to really start to see what their new stations will look like when they open in 2018, giving a real insight into the huge transport improvements to come.”
Julian Robinson, Head of Architecture, Crossrail Limited, said:
“The Crossrail project has worked with world-leading architects and designers to deliver a new railway that draws upon the fantastic transport architectural heritage of London and London Underground with each station reflecting the distinct character of the surrounding area and presenting a common line identity.”
Images and content courtesy of Crossrail.
[edit] Related articles on Designing Buildings Wiki
Featured articles and news
Gregor Harvie argues that AI is state-sanctioned theft of IP.
Preserving, waterproofing and decorating buildings.
Many resources for visitors aswell as new features for members.
Using technology to empower communities
The Community data platform; capturing the DNA of a place and fostering participation, for better design.
Heat pump and wind turbine sound calculations for PDRs
MCS publish updated sound calculation standards for permitted development installations.
Homes England creates largest housing-led site in the North
Successful, 34 hectare land acquisition with the residential allocation now completed.
Scottish apprenticeship training proposals
General support although better accountability and transparency is sought.
The history of building regulations
A story of belated action in response to crisis.
Moisture, fire safety and emerging trends in living walls
How wet is your wall?
Current policy explained and newly published consultation by the UK and Welsh Governments.
British architecture 1919–39. Book review.
Conservation of listed prefabs in Moseley.
Energy industry calls for urgent reform.
Heritage staff wellbeing at work survey.
A five minute introduction.
50th Golden anniversary ECA Edmundson apprentice award
Showcasing the very best electrotechnical and engineering services for half a century.
Welsh government consults on HRBs and reg changes
Seeking feedback on a new regulatory regime and a broad range of issues.




























